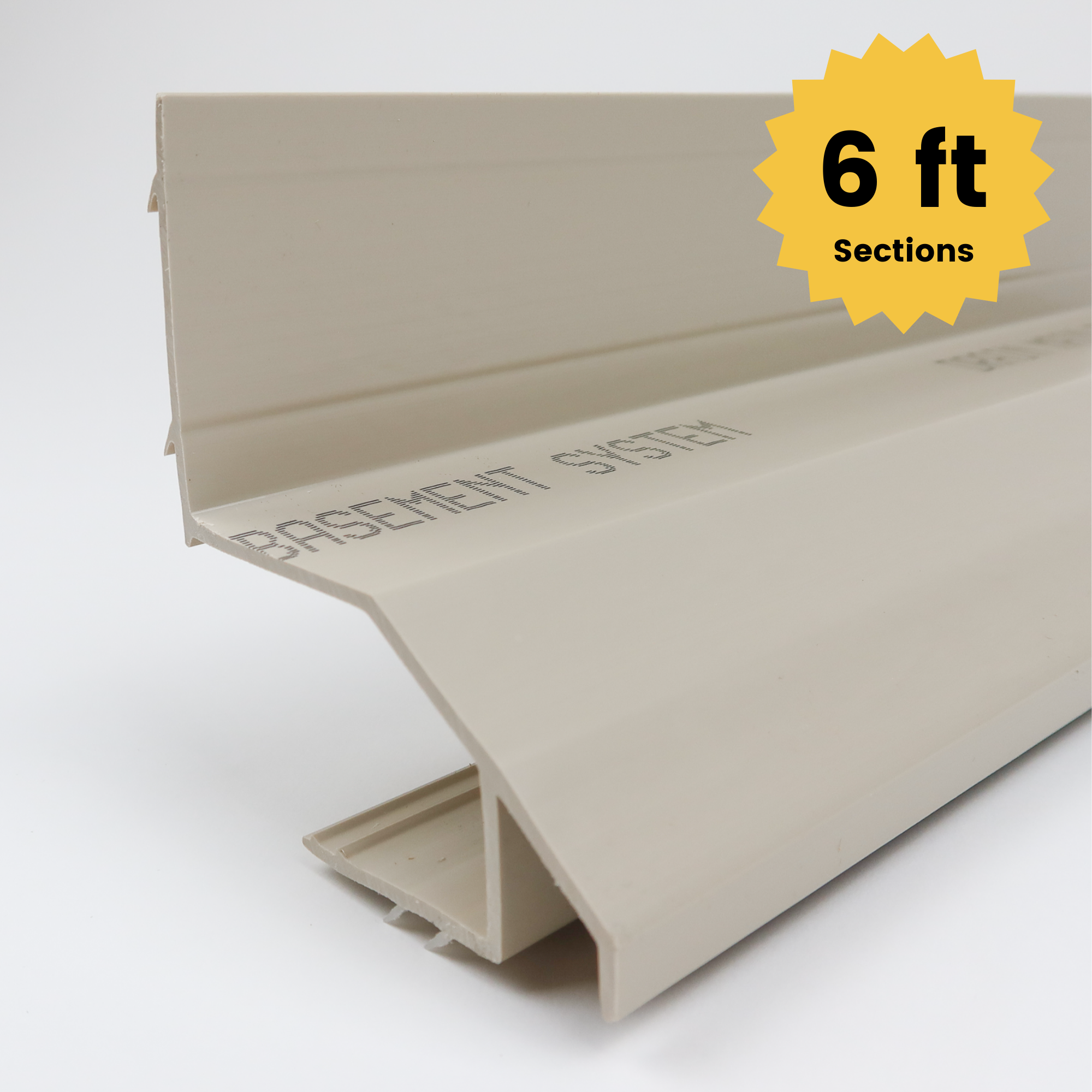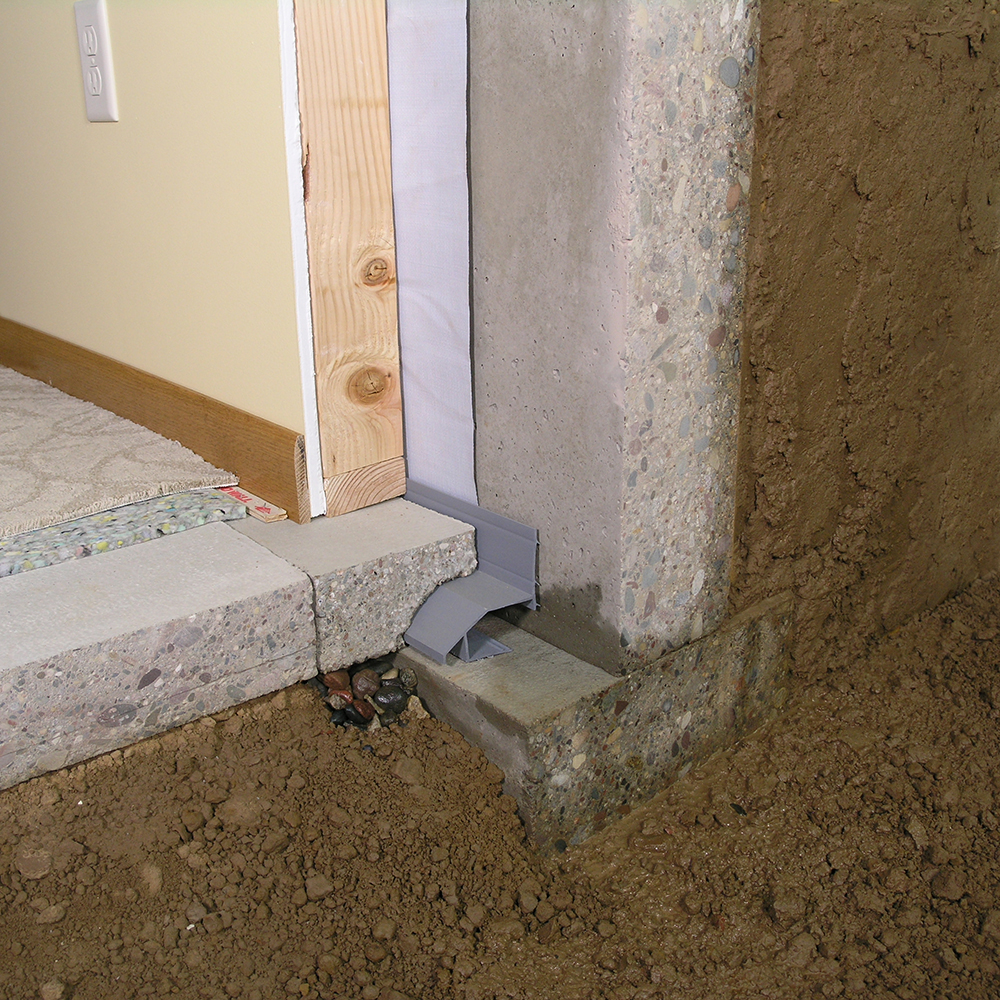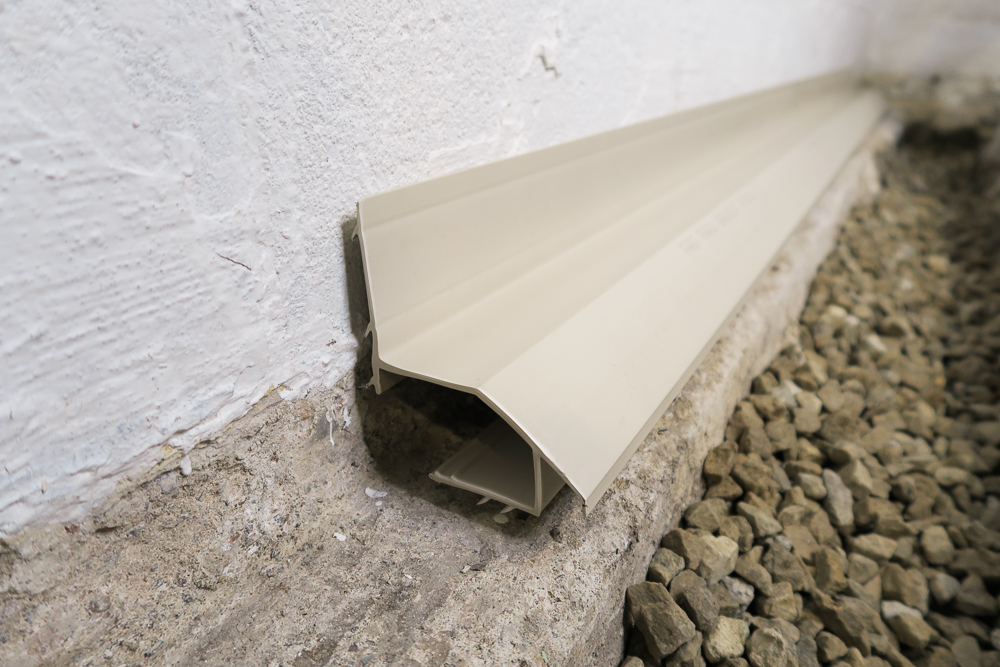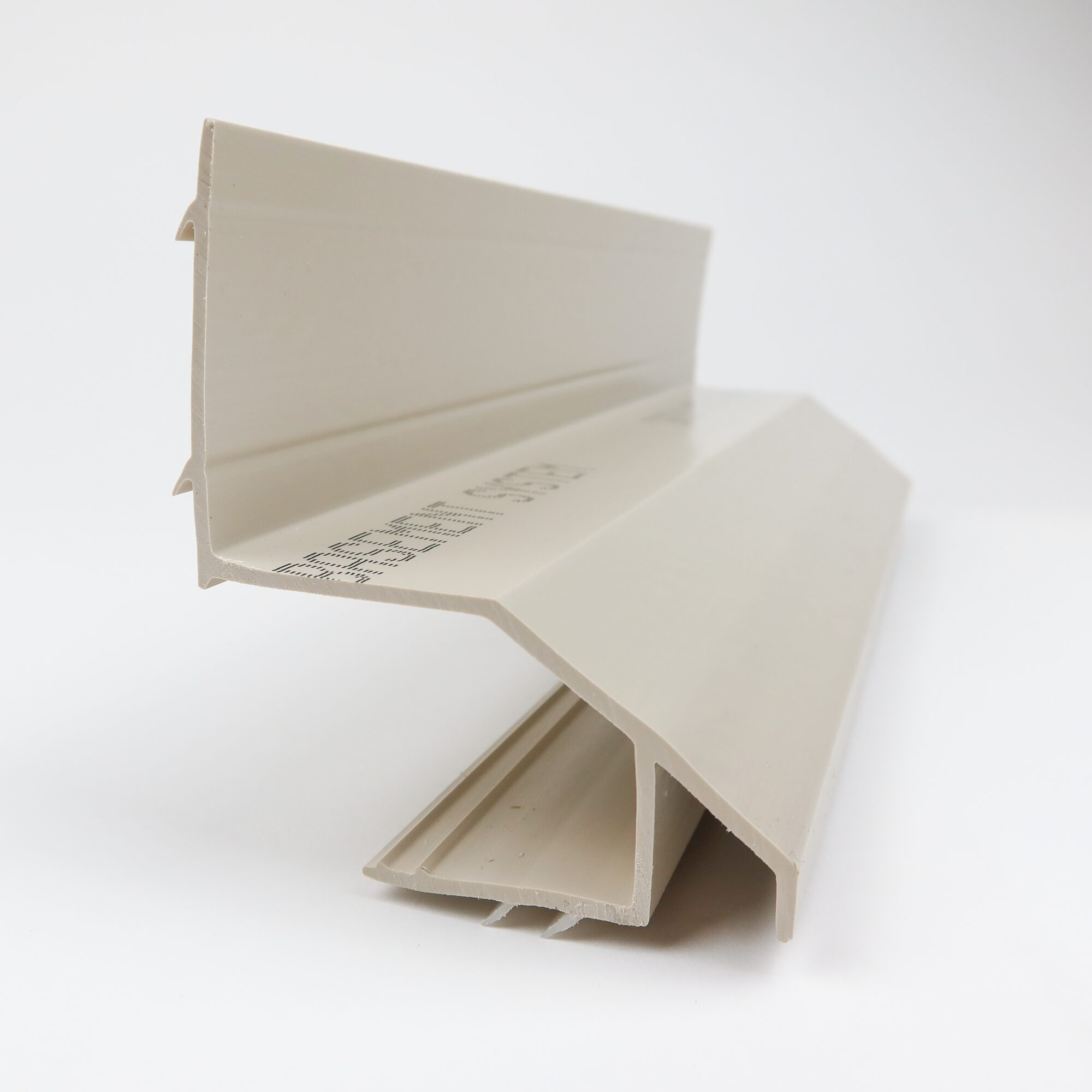Unlock free shipping and Member’s Only pricing > Learn more or Log into account.
Drain Main Basement System 6ft Sections (90ft Cartons)
$367.80
Overview
Drain Main Basement System is our rugged stand-alone interior basement waterproofing footer system. This footer channel offers superior protection against basement water seepage in one easy installation. Unlike traditional drain tile there is no mud digging or trenching needed.
Dimensions & Specs
Color: Tan
Material: Recycled PVC
Dimensions: 3-1/2″ width by 4-1/4″ height by 6′ length
Weight Per Section: 3 lbs
Flow Pitch: 1/4″ per 10 feet
COMPONENTS
Below are the components to complete the system.
You may also like…
- Members Get Discount
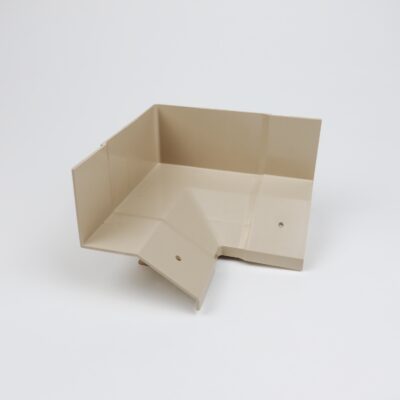
Drain Main: Inside Corners (4 Pack)
$50.80 Add to cart - Members Get Discount
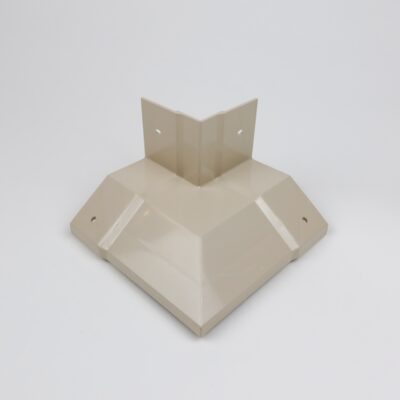
Drain Main: Outside Corners (4 Pack)
$50.80 Add to cart - Members Get Discount

Drain Main: Inspection Ports (4 Pack)
$72.80 Add to cart - Members Get Discount
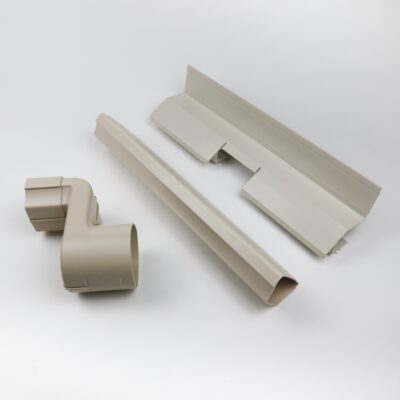
Drain Main: Sump Drop Kits (4 Pack)
$75.80 Add to cart
Subfloor waterproofing without the back-breaking work
Drain Main Basement System is the original open-back design stand alone footer waterproofing channel developed and manufactured by WATERPROOF.COM. After decades of hands on installation experience, Ken Cotten, engineered the Drain Main channel to tap into the main source of wet basements faster and easier. Ken designed the Drain Main Basement System for waterproofing contractors seeking a highly effective subfloor system without the back-breaking work of drain tile.
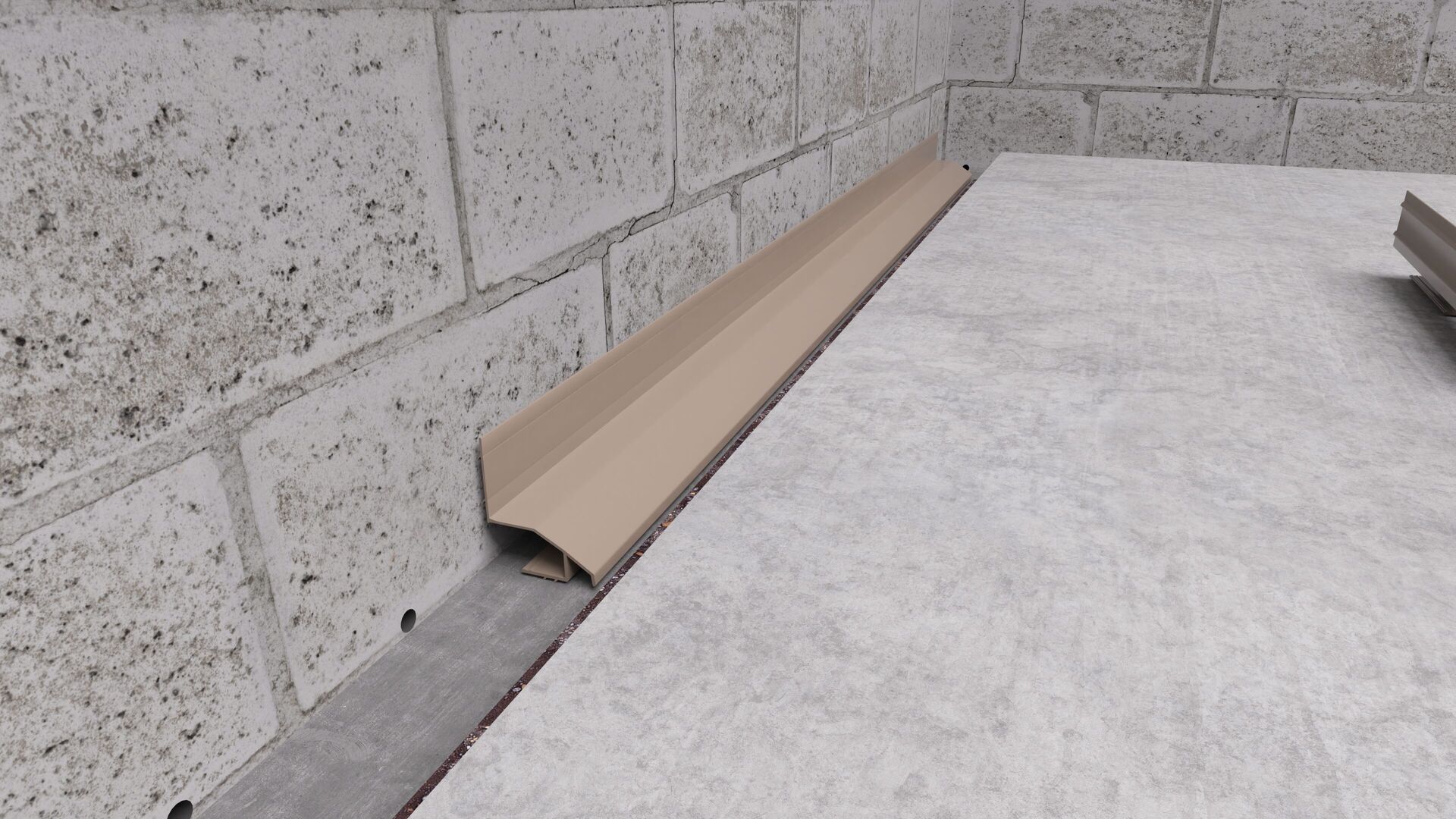
How to Install
Drain Main Basement System is easy to install.
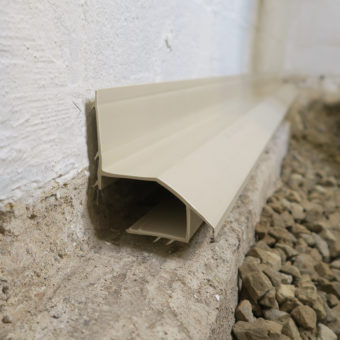 Superior Protection In One Easy Installation
Superior Protection In One Easy Installation
Drain Main Basement System's innovational design integrates the reliable baseboard style system with the tried-and-true subfloor drain tile system in one product.
- Designed to capture water from joint where footing and walls meet, as well as, wall seepage.
- Open back design never restricts water intake.
- Front toe channel collects water keeping cement seams bone dry.
- Back wall flange collects and direct leaky walls into the channel.
- Bottom rubber flanges trap water inside of channel.
- Nearly invisible once installed.
- Faster and easier to install than traditional drain tile or exterior waterproofing channel.
- Manufactured in the USA by WATERPROOF.COM
- Exclusive to WATERPROOF.COM
 Work Smarter Not Harder Footer System
Work Smarter Not Harder Footer System
The Drain Main Basement System was engineered and patented by Ken Cotten, WATERPROOF.COM founder, after decades of hands-on experience in the basement waterproofing installation business. Ken designed the Drain Main Basement System for waterproofing contractors seeking a subfloor system without the back-breaking work of drain tile.
Ken designed a basement system that would collect the water coming in from where the wall sat on the footer without losing or dumping water under the concrete slab. Ken engineered a waterproofing system that tapped into the main source of a wet basement and trapped it into the main channel by adding flexible PVC fins on the bottom of the channel, which reduced water from escaping under the system. This new system design also combined attributes of an above floor system that would collect water from the face of the basement walls and direct it into the Drain Main channel. The end result was the rugged footer drain known as the Drain Main Basement System, which requires far less concrete removal and no trenching under the floor.

